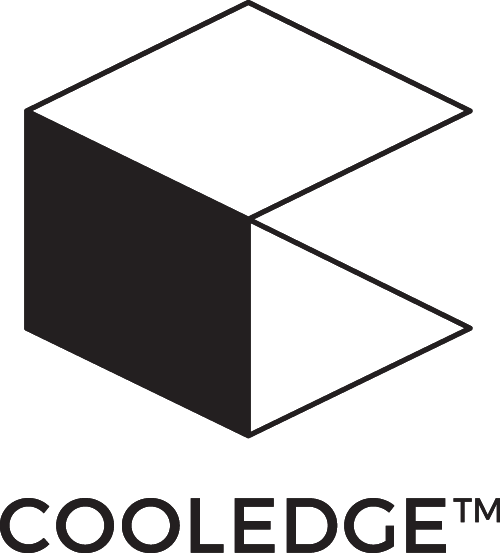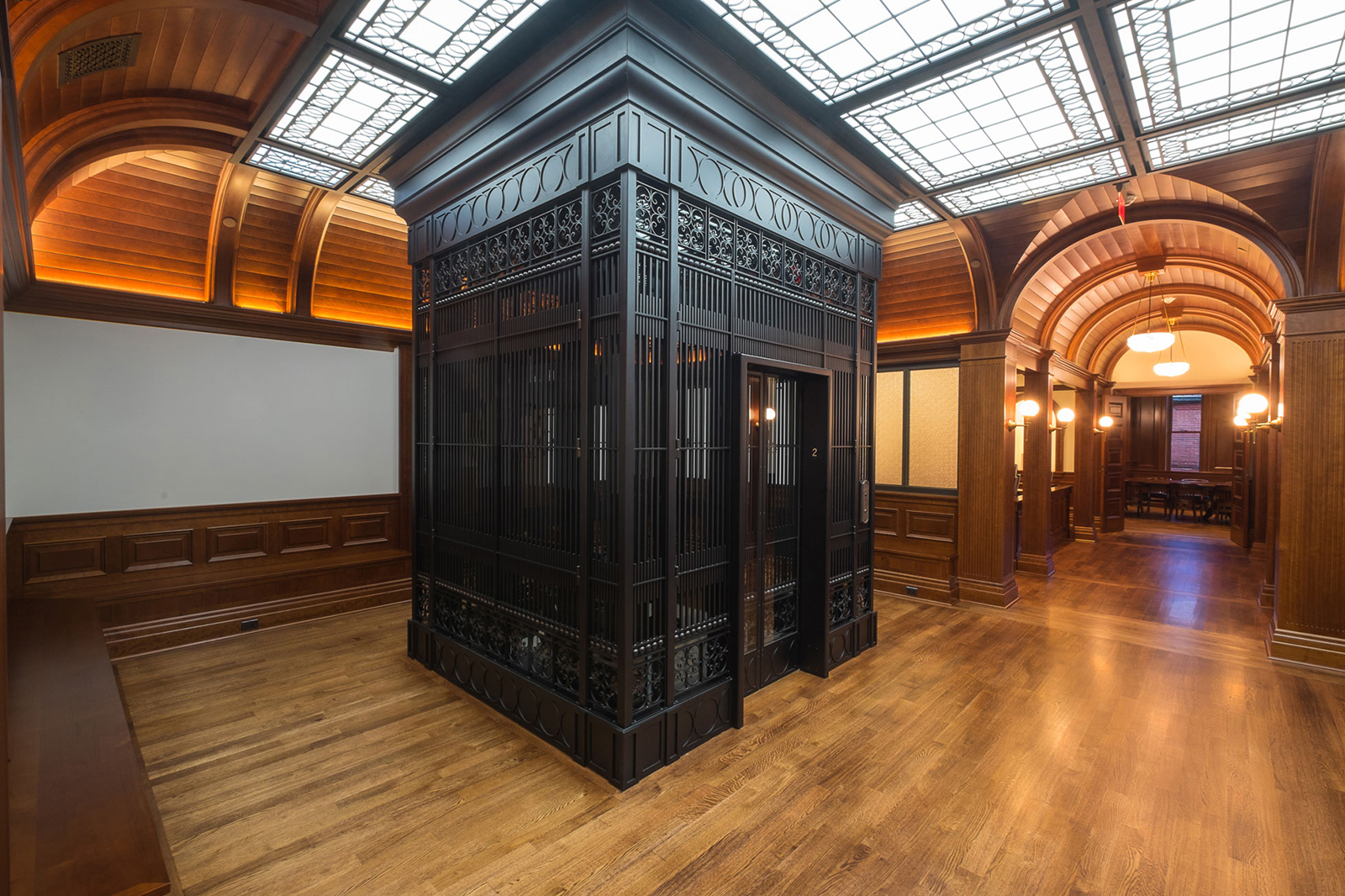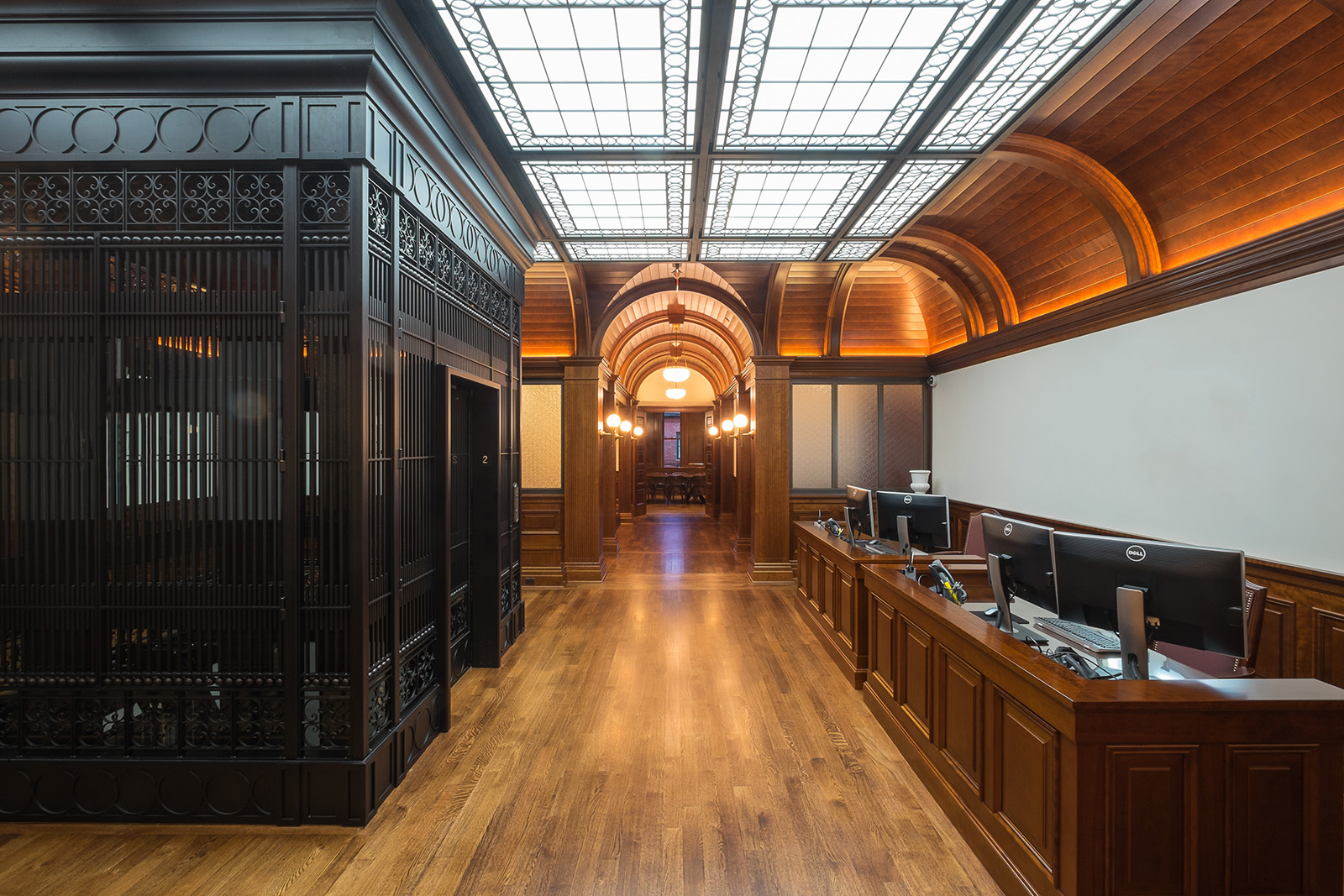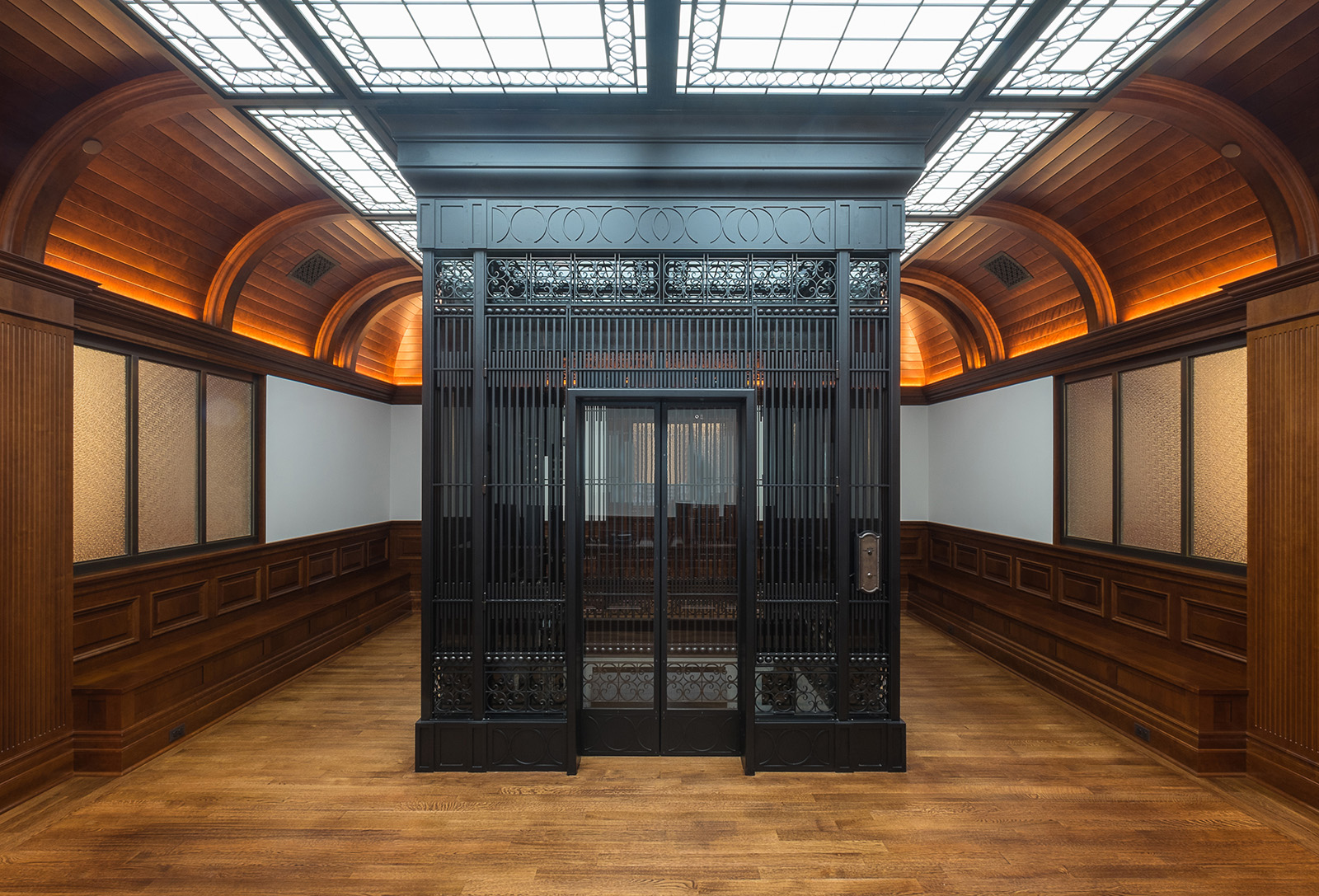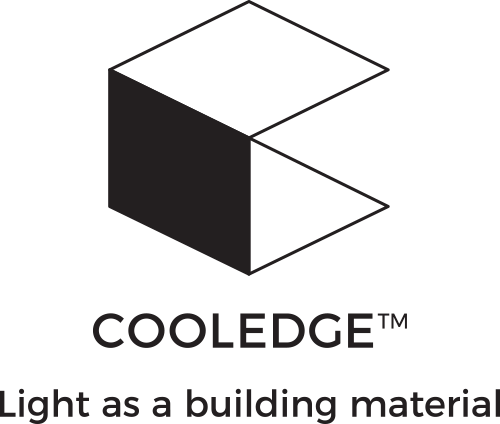Completed in 1903, the Audrain Building was originally designed for commercial uses. Northeast Collaborative Architects were engaged in 2014 to turn the first floor into an auto museum and the second floor into offices. Lighting Insight Design Studio was selected to develop the efficient LED lighting solution for the stunning faux skylight that floats above the custom designed cage elevator and skylight in the reception area of the offices on the second floor.
The primary design objective was to allow the faux skylight to mimic natural light without affecting the integrity of the design. This meant that there were only 3 inches of depth in which to incorporate the lighting system. Using Cooledge products, the faux skylight now appears naturally lit. Controls allow the skylight to dim throughout the day by mimicking the quality of light from the sun.
Photography Credits: Ben Jacobsen Photography

